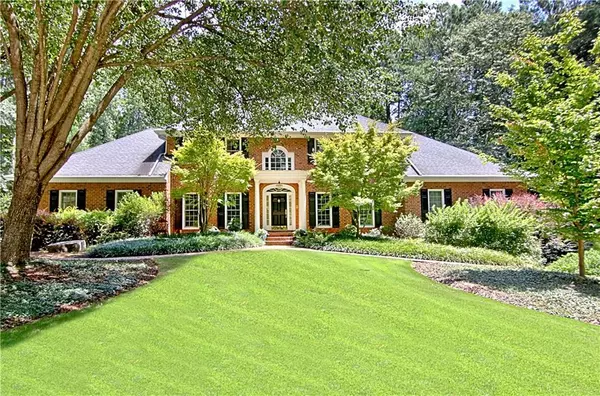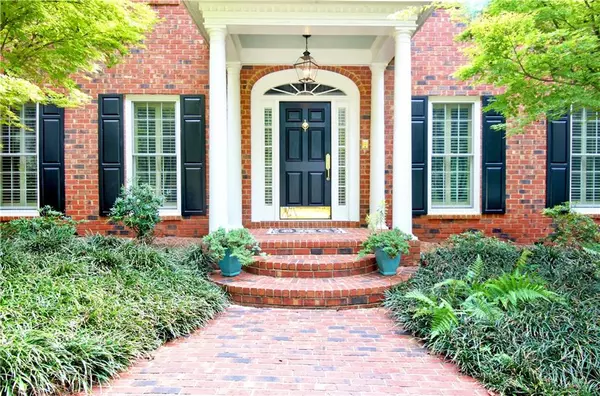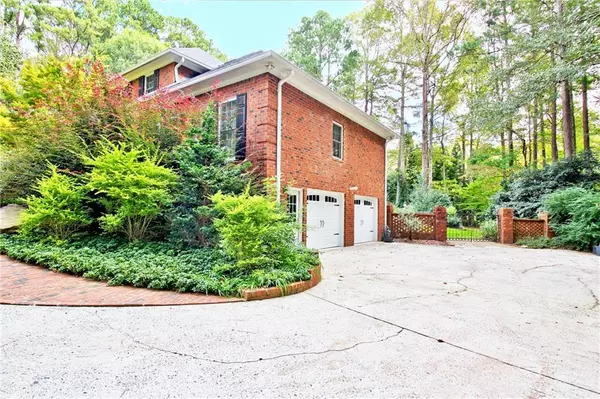For more information regarding the value of a property, please contact us for a free consultation.
Key Details
Sold Price $599,900
Property Type Single Family Home
Sub Type Single Family Residence
Listing Status Sold
Purchase Type For Sale
Square Footage 5,433 sqft
Price per Sqft $110
Subdivision Beverly Manor
MLS Listing ID 6602700
Sold Date 11/22/19
Style Colonial, Traditional
Bedrooms 4
Full Baths 3
Half Baths 1
Construction Status Resale
HOA Y/N No
Originating Board FMLS API
Year Built 1985
Annual Tax Amount $5,358
Tax Year 2018
Lot Size 2.000 Acres
Acres 2.0
Property Description
RARE FIND! House Priced to sell @40K below appraisal! CUSTOM 4-sided Brick Colonial Estate loaded w/ Southern Charm -featuring 4 car garage & basement, perfectly situated on 2ac of pristine & private gardens on a Cul-de-sac St, min from Pinewood Studios. Spectacular views year-round of the private & fenced backyard w/ inground pebbletec pool! NO EXPENSE SPARED on high-end finishes! Recently renovated Huge Master & bath on Main floor, w/2nd master upstairs w/ addit Bonus Rms! Custom-built Executive Office perfect for client interactions. Too much to list-All for $112/sf! $65k below appraisal! The Lrg Sunroom w/ Pella windows= panoramic & spectacular views year-round of the private & fenced backyard w/ inground pebbletec pool! NO EXPENSE SPARED on the custom high-end finishes! Custom Cherry Cab in Kitchen (9'high) & Butler Pantry w/ newer Kitchen-Aid & Bosch Appl. Large sunroom with 2 sided fireplace overlooking landscaped yard. Complete with electrically controlled sun screens and wired for 7.1 surround sound. Recently renovated Huge Master & bath on Main floor, w/ 2nd master upstairs w/ addit Bonus Rms! Executive home office with custom cabinetry includes 2 computer workstations and makes a great place for Client meetings and interactions. Master on main with recently remodeled master bath complete with his and hers custom vanities, tile shower, soaker tub, and closet system. First floor laundry. Upstairs you will find a second master suite with adjacent sitting room overlooking pool. Two additional second floor bedrooms share a large bathroom with an oversized tile shower. Front bedroom also includes an adjacent sitting room overlooking backyard. Upgrdd w/ latest tech on energy efficiency! Too much to list- All for $112/sf!
Location
State GA
County Fayette
Area 171 - Fayette County
Lake Name None
Rooms
Bedroom Description Master on Main, Oversized Master
Other Rooms None
Basement Driveway Access, Finished, Interior Entry, Unfinished
Main Level Bedrooms 1
Dining Room Butlers Pantry, Seats 12+
Interior
Interior Features Bookcases, Entrance Foyer, Entrance Foyer 2 Story, High Ceilings 9 ft Main
Heating Central, Forced Air, Natural Gas, Zoned
Cooling Central Air, Zoned
Flooring Ceramic Tile, Hardwood
Fireplaces Number 1
Fireplaces Type Double Sided, Gas Log, Gas Starter, Great Room, Living Room
Window Features Insulated Windows, Plantation Shutters
Appliance Dishwasher, ENERGY STAR Qualified Appliances, Gas Cooktop, Microwave, Refrigerator
Laundry Common Area, Laundry Room, Main Level
Exterior
Exterior Feature Garden, Private Yard
Garage Drive Under Main Level, Garage, Garage Door Opener, Garage Faces Side, Kitchen Level
Garage Spaces 4.0
Fence Back Yard
Pool In Ground
Community Features Near Schools, Near Shopping
Utilities Available Cable Available, Electricity Available, Natural Gas Available, Phone Available
Waterfront Description None
View Rural
Roof Type Composition
Street Surface Asphalt
Accessibility None
Handicap Access None
Porch Covered, Deck, Rear Porch, Wrap Around
Parking Type Drive Under Main Level, Garage, Garage Door Opener, Garage Faces Side, Kitchen Level
Total Parking Spaces 4
Building
Lot Description Back Yard, Landscaped, Level, Private
Story Two
Sewer Septic Tank
Water Public
Architectural Style Colonial, Traditional
Level or Stories Two
Structure Type Brick 4 Sides
New Construction No
Construction Status Resale
Schools
Elementary Schools Cleveland - Fayette
Middle Schools Flat Rock
High Schools Sandy Creek
Others
Senior Community no
Restrictions false
Tax ID 054203017
Ownership Fee Simple
Special Listing Condition None
Read Less Info
Want to know what your home might be worth? Contact us for a FREE valuation!

Our team is ready to help you sell your home for the highest possible price ASAP

Bought with Harry Norman Realtors Peachtree City




