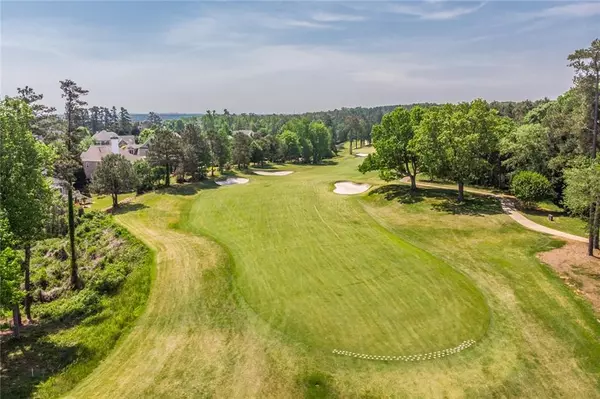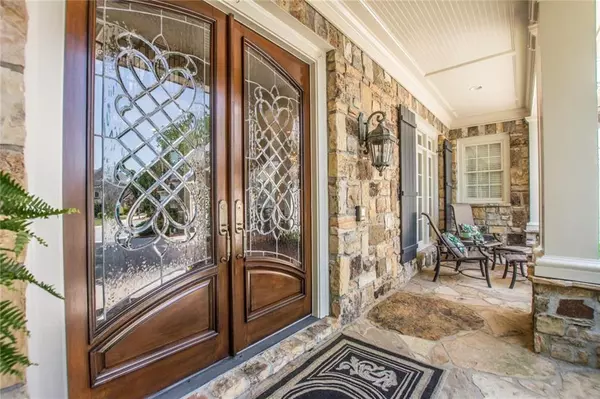For more information regarding the value of a property, please contact us for a free consultation.
Key Details
Sold Price $960,000
Property Type Single Family Home
Sub Type Single Family Residence
Listing Status Sold
Purchase Type For Sale
Square Footage 7,070 sqft
Price per Sqft $135
Subdivision Sugarloaf Country Club
MLS Listing ID 6544437
Sold Date 01/15/20
Style Traditional
Bedrooms 5
Full Baths 5
Half Baths 1
Construction Status Resale
HOA Fees $2,500
HOA Y/N Yes
Originating Board FMLS API
Year Built 2002
Annual Tax Amount $4,387
Tax Year 2017
Lot Size 0.470 Acres
Acres 0.47
Property Description
BOASTING SPECTACULAR PANORAMIC WIDE-OPEN GOLF VIEWS, THIS IMPRESSIVE TRIPLE LEVEL MASTERPIECE IS NESTLED ON QUIET CUL-DE-SAC ON THE BEAUTIFUL 3RD PINES FAIRWAY- VERY AGGRESSIVELY PRICED TO SELL!!! STUNNING & ENTERTAINING OPEN FLOOR PLAN WITH ULTRA-HEAVY TRIM PKG, LIMESTONE FIREPLACE, EXTENSIVE NATURAL STONEWORK, DRAMATIC 12-FT CEILINGS IN GORGEOUS BASEMENT. MASTER MAIN. ELEGANT CURVED STAIRCASE. EXTRA-LARGE PALLADIUM WINDOWS MAKE HOME NICE & BRIGHT! EVERY BR EN-SUITE BATH. GOURMET CHEF'S KITCHEN. PHENOMENAL GOLF VIEWS ON ALL LEVELS!! PET-FREE SPOTLESS- SIMPLY AMAZING! EASILY COMPARES TO HOMES PRICED WELL OVER $100K HIGHER...
Location
State GA
County Gwinnett
Area 62 - Gwinnett County
Lake Name None
Rooms
Bedroom Description Master on Main, Oversized Master
Other Rooms None
Basement Daylight, Exterior Entry, Finished, Finished Bath, Full
Main Level Bedrooms 1
Dining Room Butlers Pantry, Seats 12+
Interior
Interior Features Beamed Ceilings, Bookcases, Cathedral Ceiling(s), Double Vanity, Entrance Foyer 2 Story, High Ceilings 10 ft Lower, High Ceilings 10 ft Main, High Ceilings 10 ft Upper, His and Hers Closets, Walk-In Closet(s), Wet Bar
Heating Central, Forced Air, Natural Gas
Cooling Ceiling Fan(s), Central Air
Flooring Carpet, Ceramic Tile, Hardwood
Fireplaces Number 3
Fireplaces Type Basement, Double Sided, Great Room, Keeping Room
Window Features Insulated Windows
Appliance Dishwasher, Disposal, Double Oven, Gas Cooktop, Gas Water Heater, Microwave, Refrigerator
Laundry Laundry Room, Main Level
Exterior
Exterior Feature Balcony, Private Front Entry, Private Rear Entry, Private Yard
Parking Features Garage, Garage Door Opener
Garage Spaces 3.0
Fence None
Pool None
Community Features Clubhouse, Community Dock, Country Club, Dog Park, Fitness Center, Gated, Golf, Lake, Meeting Room, Park, Pool, Tennis Court(s)
Utilities Available Cable Available, Electricity Available, Natural Gas Available, Phone Available, Underground Utilities
View Golf Course
Roof Type Composition
Street Surface Asphalt
Accessibility None
Handicap Access None
Porch Covered, Deck, Front Porch
Total Parking Spaces 3
Building
Lot Description Cul-De-Sac, Landscaped, Level, On Golf Course
Story Three Or More
Sewer Public Sewer
Water Public
Architectural Style Traditional
Level or Stories Three Or More
Structure Type Cedar, Cement Siding, Stone
New Construction No
Construction Status Resale
Schools
Elementary Schools Mason
Middle Schools Hull
High Schools Peachtree Ridge
Others
HOA Fee Include Reserve Fund, Security
Senior Community no
Restrictions false
Tax ID R7159 136
Special Listing Condition None
Read Less Info
Want to know what your home might be worth? Contact us for a FREE valuation!

Our team is ready to help you sell your home for the highest possible price ASAP

Bought with Focus Realty Investment



