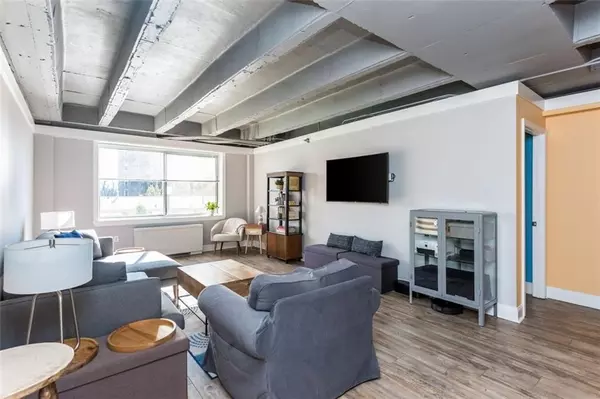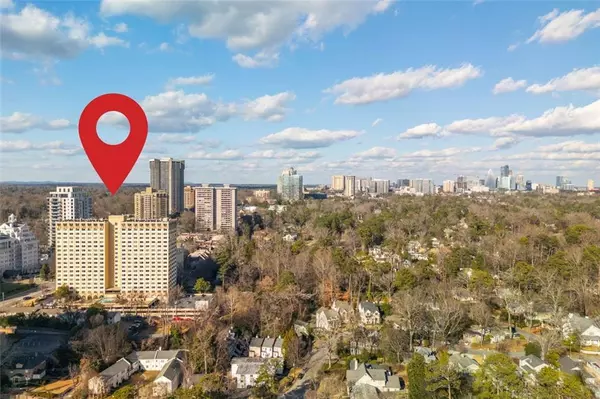UPDATED:
01/12/2025 06:15 PM
Key Details
Property Type Condo
Sub Type Condominium
Listing Status Active
Purchase Type For Sale
Square Footage 837 sqft
Price per Sqft $232
Subdivision Parklane On Peachtree
MLS Listing ID 7507433
Style Loft
Bedrooms 1
Full Baths 1
Construction Status Updated/Remodeled
HOA Y/N No
Originating Board First Multiple Listing Service
Year Built 1967
Annual Tax Amount $2,565
Tax Year 2023
Lot Size 827 Sqft
Acres 0.019
Property Description
Perched on the second floor, this home offers picturesque views of the sparkling pool deck and the charming neighborhood. The spacious living area and oversized bedroom are complemented by a generous, covered patio, ideal for outdoor dining, lounging, or entertaining guests.
The thoughtful floor plan begins with a welcoming entryway, complete with a convenient storage closet. The open living and dining areas flow effortlessly into the kitchen, which has been upgraded with granite countertops, modern cabinetry, and a tucked-away European washer/dryer in a large laundry closet, combining elegance with practicality.
The private owner's suite is set apart by a quiet hallway, creating a serene retreat with ample space and an en-suite bathroom nearby. This layout provides privacy while maintaining a warm and inviting atmosphere.
The Parklane on Peachtree offers exceptional amenities, including 24/7 concierge service, a state-of-the-art fitness center, two stylish clubrooms featuring a pool table, a Luxer package locker system, a dog park, a resort-inspired pool deck, and multiple grilling patios on the mezzanine level. This unit also comes with an assigned parking space in a secure, gated area, with plenty of guest parking available.
Simplify your lifestyle with an HOA that includes key utilities like electricity, water, sewer, and natural gas. Whether you're looking for a stylish new home or a low-maintenance lifestyle in the heart of Buckhead, Unit #202 has everything you need and more. Make it yours today!
Location
State GA
County Fulton
Lake Name None
Rooms
Bedroom Description Master on Main
Other Rooms None
Basement None
Main Level Bedrooms 1
Dining Room None
Interior
Interior Features Other
Heating Central
Cooling Central Air
Flooring Luxury Vinyl
Fireplaces Type None
Window Features None
Appliance Dishwasher, Dryer, Refrigerator, Washer, Electric Range
Laundry Laundry Closet
Exterior
Exterior Feature None
Parking Features Garage Door Opener, Garage, Assigned
Garage Spaces 1.0
Fence None
Pool In Ground
Community Features Meeting Room, Fitness Center, Pool, Near Public Transport
Utilities Available Natural Gas Available, Cable Available, Electricity Available
Waterfront Description None
View City
Roof Type Other
Street Surface Concrete,Asphalt
Accessibility Accessible Bedroom, Accessible Entrance
Handicap Access Accessible Bedroom, Accessible Entrance
Porch None
Total Parking Spaces 1
Private Pool false
Building
Lot Description Other
Story One
Foundation Block, Brick/Mortar, Combination
Sewer Public Sewer
Water Public
Architectural Style Loft
Level or Stories One
Structure Type Other
New Construction No
Construction Status Updated/Remodeled
Schools
Elementary Schools E. Rivers
Middle Schools Willis A. Sutton
High Schools North Atlanta
Others
Senior Community no
Restrictions true
Tax ID 17 010100130619
Ownership Condominium
Financing yes
Special Listing Condition None




