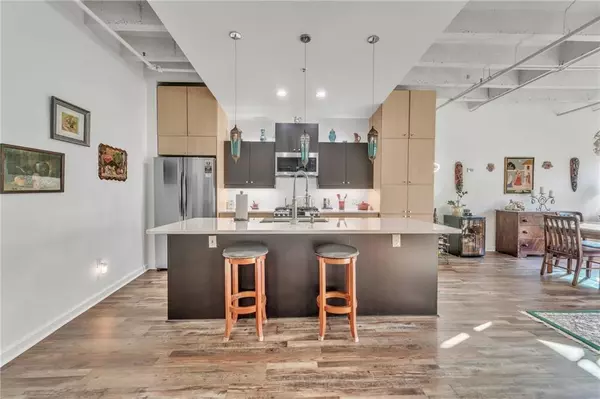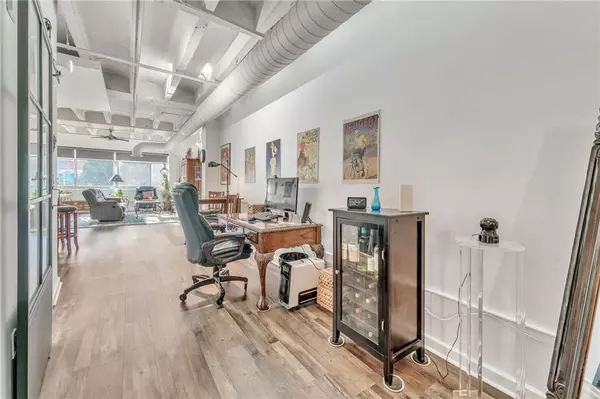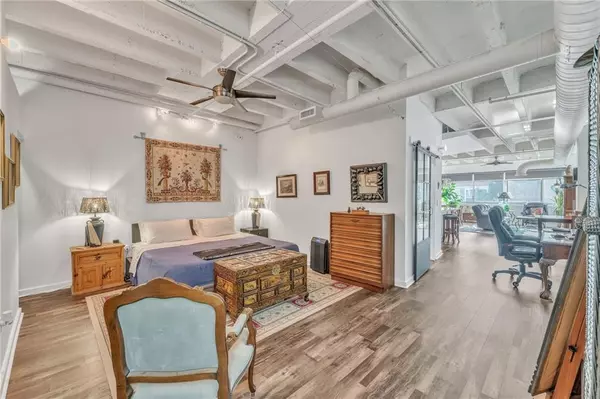UPDATED:
01/09/2025 01:09 PM
Key Details
Property Type Condo
Sub Type Condominium
Listing Status Active
Purchase Type For Sale
Square Footage 1,190 sqft
Price per Sqft $310
Subdivision 805 Peachtree
MLS Listing ID 7505703
Style Contemporary,High Rise (6 or more stories)
Bedrooms 1
Full Baths 1
Construction Status Resale
HOA Fees $629
HOA Y/N Yes
Originating Board First Multiple Listing Service
Year Built 1951
Annual Tax Amount $2,705
Tax Year 2023
Lot Size 1,306 Sqft
Acres 0.03
Property Description
Natural light fills the space and welcomes you in! High ceilings, fresh paint throughout, new window shades, and new Rigid Luxury Vinyl Floors add up to comfortable stylish living. This unit boasts a modern renovated kitchen with quartz countertops, a new tile backsplash, a new Samsung microwave and range, updated hardware, and a ShelfGenie™ pull-out system in cabinets. The kitchen island/breakfast bar is the perfect spot for those sit-down moments with a cup of coffee or a quick bite.
Renovations continue in the luxurious bath with stunning finishes, a new commode, shower, vanity, cabinetry, and mirrors. The bedroom has a large custom walk-in closet.
The separate laundry room has a new washer and dryer. The newly installed double-paned, insulated glass windows will help reduce your electricity bill!
This unit includes 2 private secure parking spaces, a 24/7 concierge, a full-time on-site building manager, a storage closet assigned to each unit, a heated, saltwater pool, a gas grill, and a fire pit. Additional amenities include a club room with a caterer's kitchen, and Google Internet available. Located in the heart of Midtown close to shops, restaurants, the Fox Theatre, MARTA, Piedmont Park, High Museum, coffee shops, BeltLine, major universities, and the interstate highways. Note: Your 2 parking spaces are an additional monthly fee of $284.12. You can lease one or both spaces to another resident if you don't need them.
Location
State GA
County Fulton
Lake Name None
Rooms
Bedroom Description None
Other Rooms None
Basement None
Main Level Bedrooms 1
Dining Room Open Concept
Interior
Interior Features Entrance Foyer, High Ceilings 10 ft Main, Walk-In Closet(s)
Heating Central, Electric
Cooling Central Air
Flooring Luxury Vinyl
Fireplaces Type None
Window Features None
Appliance Dishwasher, Disposal, Electric Water Heater, Gas Range, Refrigerator
Laundry Laundry Room
Exterior
Exterior Feature None
Parking Features Assigned, Garage, Storage
Garage Spaces 2.0
Fence None
Pool In Ground, Private
Community Features Clubhouse, Concierge, Fitness Center, Homeowners Assoc, Near Public Transport, Near Shopping, Pool
Utilities Available Cable Available
Waterfront Description None
View City
Roof Type Other
Street Surface Asphalt
Accessibility None
Handicap Access None
Porch Deck, Rooftop
Private Pool true
Building
Lot Description Other
Story One
Foundation Concrete Perimeter
Sewer Public Sewer
Water Public
Architectural Style Contemporary, High Rise (6 or more stories)
Level or Stories One
Structure Type Concrete,Other
New Construction No
Construction Status Resale
Schools
Elementary Schools Springdale Park
Middle Schools David T Howard
High Schools Midtown
Others
HOA Fee Include Door person,Gas,Insurance,Maintenance Grounds,Maintenance Structure,Receptionist,Security,Swim,Trash
Senior Community no
Restrictions true
Tax ID 14 004900290837
Ownership Condominium
Financing no
Special Listing Condition None




