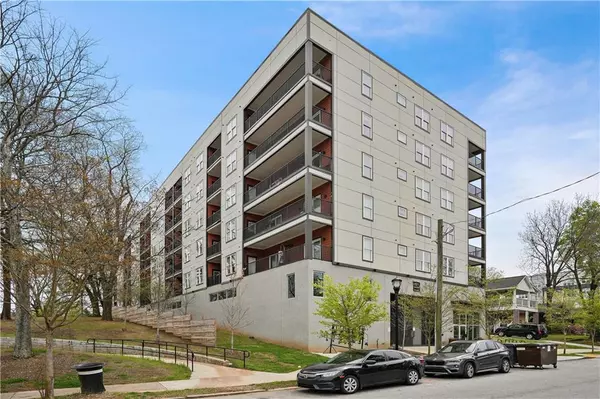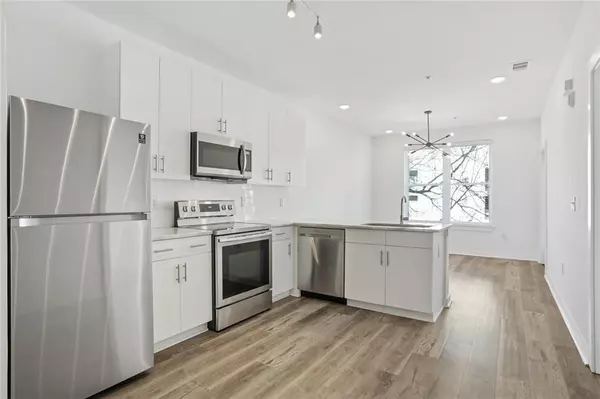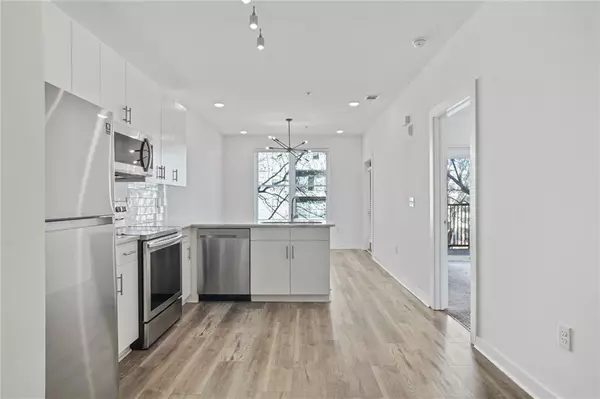UPDATED:
12/29/2024 01:05 PM
Key Details
Property Type Condo
Sub Type Condominium
Listing Status Active
Purchase Type For Sale
Square Footage 657 sqft
Price per Sqft $410
Subdivision 525 Park
MLS Listing ID 7501740
Style High Rise (6 or more stories),Modern
Bedrooms 1
Full Baths 1
Construction Status Resale
HOA Fees $368
HOA Y/N Yes
Originating Board First Multiple Listing Service
Year Built 2020
Annual Tax Amount $4,336
Tax Year 2024
Lot Size 657 Sqft
Acres 0.0151
Property Description
The thoughtfully designed layout maximizes space, making the unit feel open and comfortable despite its smaller square footage. The kitchen comes fully equipped with modern stainless steel appliances, and the private balcony provides the perfect retreat to relax and enjoy the fresh air.
The building boasts a breathtaking rooftop patio, offering panoramic views of the city skyline that can be enjoyed day or night. Conveniently located near Ponce City Market, the Beltline, and with easy access to public transportation, this condo combines modern living with unbeatable accessibility.
Location
State GA
County Fulton
Lake Name None
Rooms
Bedroom Description Master on Main,Oversized Master
Other Rooms None
Basement None
Main Level Bedrooms 1
Dining Room Open Concept
Interior
Interior Features High Ceilings 9 ft Main, Walk-In Closet(s)
Heating Central, Electric
Cooling Electric
Flooring Carpet, Laminate
Fireplaces Type None
Window Features Insulated Windows
Appliance Dishwasher, Disposal, Dryer, Electric Cooktop, Electric Oven, Electric Range, Electric Water Heater, Microwave, Refrigerator, Washer
Laundry Laundry Closet, Main Level
Exterior
Exterior Feature Balcony, Lighting
Parking Features Assigned
Fence None
Pool None
Community Features Gated, Homeowners Assoc, Near Beltline, Near Public Transport, Near Schools, Near Shopping, Near Trails/Greenway, Park
Utilities Available Cable Available, Electricity Available, Sewer Available, Water Available
Waterfront Description None
View City
Roof Type Concrete
Street Surface Concrete
Accessibility None
Handicap Access None
Porch Patio, Rooftop
Total Parking Spaces 1
Private Pool false
Building
Lot Description Level, Other
Story Multi/Split
Foundation Concrete Perimeter
Sewer Public Sewer
Water Public
Architectural Style High Rise (6 or more stories), Modern
Level or Stories Multi/Split
Structure Type Concrete
New Construction No
Construction Status Resale
Schools
Elementary Schools Hope-Hill
Middle Schools David T Howard
High Schools Midtown
Others
HOA Fee Include Maintenance Grounds,Maintenance Structure,Pest Control,Trash
Senior Community no
Restrictions false
Tax ID 14 004700021556
Ownership Condominium
Acceptable Financing 1031 Exchange, Cash, Conventional
Listing Terms 1031 Exchange, Cash, Conventional
Financing no
Special Listing Condition None




