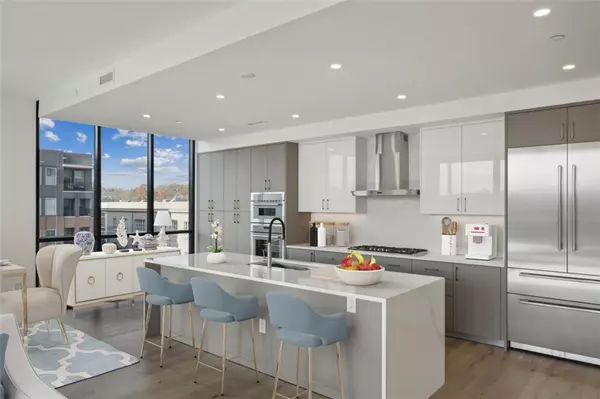
UPDATED:
12/20/2024 06:50 PM
Key Details
Property Type Condo
Sub Type Condominium
Listing Status Active
Purchase Type For Sale
Square Footage 1,893 sqft
Price per Sqft $924
Subdivision The Dillon Buckhead
MLS Listing ID 7498791
Style High Rise (6 or more stories)
Bedrooms 2
Full Baths 3
Construction Status Resale
HOA Fees $779
HOA Y/N Yes
Originating Board First Multiple Listing Service
Year Built 2024
Tax Year 2024
Property Description
Location
State GA
County Fulton
Lake Name None
Rooms
Bedroom Description Oversized Master,Master on Main
Other Rooms Cabana
Basement None
Main Level Bedrooms 2
Dining Room Open Concept
Interior
Interior Features High Ceilings 10 ft Main, Entrance Foyer
Heating Central
Cooling Central Air, Electric
Flooring Hardwood
Fireplaces Type None
Window Features None
Appliance Gas Cooktop, Double Oven, Refrigerator, Dishwasher
Laundry Main Level, Laundry Room
Exterior
Exterior Feature Balcony
Parking Features Assigned
Fence None
Pool In Ground
Community Features Business Center, Clubhouse, Concierge, Meeting Room, Gated, Guest Suite, Homeowners Assoc, Spa/Hot Tub, Pickleball, Dog Park, Fitness Center, Pool
Utilities Available Water Available, Natural Gas Available, Electricity Available, Cable Available
Waterfront Description None
View City
Roof Type Composition
Street Surface Paved
Accessibility None
Handicap Access None
Porch Covered
Total Parking Spaces 2
Private Pool false
Building
Lot Description Level
Story One
Foundation Slab
Sewer Public Sewer
Water Public
Architectural Style High Rise (6 or more stories)
Level or Stories One
Structure Type Cement Siding
New Construction No
Construction Status Resale
Schools
Elementary Schools E. Rivers
Middle Schools Willis A. Sutton
High Schools North Atlanta
Others
HOA Fee Include Door person,Gas,Maintenance Structure,Maintenance Grounds,Pest Control,Receptionist,Swim,Tennis
Senior Community no
Restrictions true
Ownership Condominium
Financing no
Special Listing Condition None





