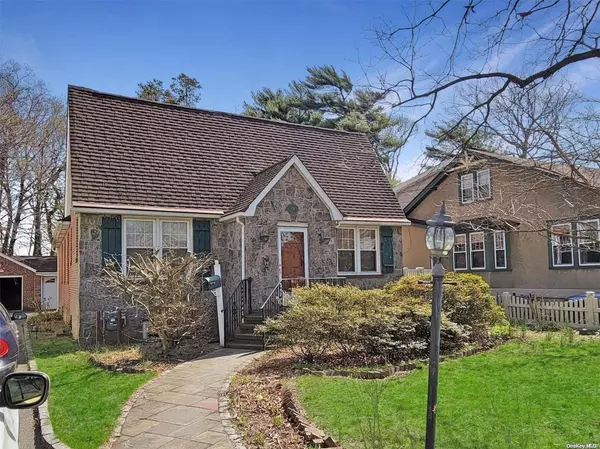UPDATED:
12/06/2024 10:05 PM
Key Details
Property Type Single Family Home
Sub Type Single Family Residence
Listing Status Pending
Purchase Type For Sale
Square Footage 2,198 sqft
Price per Sqft $345
MLS Listing ID KEYL3572089
Style Exp Cape
Bedrooms 3
Full Baths 1
Originating Board onekey2
Rental Info No
Year Built 1927
Annual Tax Amount $16,227
Lot Dimensions .25
Property Description
Location
State NY
County Nassau County
Rooms
Basement Full, Partially Finished
Interior
Interior Features Eat-in Kitchen, Formal Dining, First Floor Bedroom
Heating Natural Gas, Hot Water
Cooling Central Air
Flooring Carpet, Hardwood
Fireplace No
Appliance Gas Water Heater
Exterior
Parking Features Detached, Driveway, Private
Fence Partial
Utilities Available Trash Collection Public
Amenities Available Park
Private Pool No
Building
Lot Description Near Public Transit, Near School, Near Shops, Level, Part Wooded
Sewer Public Sewer
Water Public
Level or Stories Two
Structure Type Block,Frame,Brick,Stone
Schools
Elementary Schools Chatterton School
Middle Schools Grand Avenue Middle School
High Schools Sanford H Calhoun High School
School District Merrick
Others
Senior Community No
Special Listing Condition None



