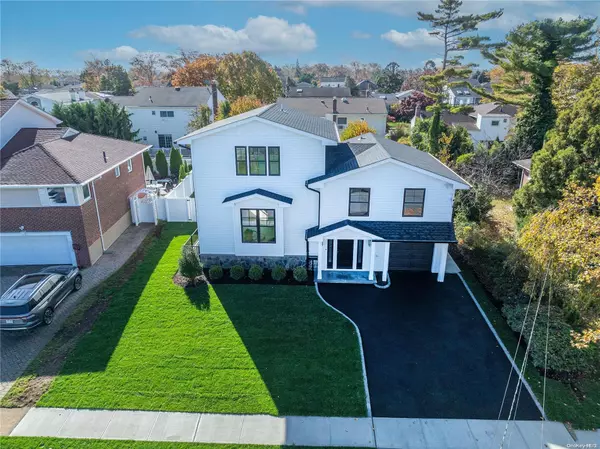Welcome to Your Dream Home in Merrick, New York! Nestled in a desirable neighborhood, just south of Merrick Road, this stunning new construction embodies the charm of a Modern Farmhouse style Expanded Split Level residence, seamlessly blending modern luxury with comfort across multiple levels. Featuring 4 spacious bedrooms, 2 full bathrooms, and a powder room, this impeccably designed home boasts an open-concept floor plan that is perfect for both everyday living and entertainment. High ceilings throughout the custom kitchen and primary suite create an airy ambiance, while abundant natural light floods every corner. The gourmet kitchen is a chef's delight, equipped with top-of-the-line LG stainless steel appliances, elegant quartz countertops, and sleek cabinetry. Whether you're preparing a meal or hosting friends, this kitchen is designed for culinary excellence. Retreat to the primary suite, located on the top level, where you'll find a spacious custom walk-in closet and a spa-like en-suite bathroom featuring dual vanities, a luxurious soaking tub, and a separate shower. Additional highlights include a cozy living room, a stylish dining area, a dedicated home office (which could easily serve as a 5th bedroom), and a finished sub-level basement bathed in natural light, offering endless possibilities for a den, recreation room, home gym, or playroom. Step outside to discover a professionally landscaped yard complete with a Timber Tech Deck-perfect for outdoor dining and relaxation. The yard is enclosed by a PVC fence, ensuring your privacy as you enjoy your outdoor oasis. With energy-efficient systems, central air, and a built-in 1-car garage, this home is thoughtfully designed for comfort and convenience. Located close to schools, parks, Caman's Pond Park, Merrick Golf Course, shopping, and transportation, this exceptional property offers everything you need for a vibrant lifestyle. For an additional fee, you can also enjoy access to a beautiful pool club in the neighborhood. Additional Features: All new plumbing, inground sprinkler system, 200 amp electric service and wiring, 50 amp car charging outlet in garage, 3 Zone HVAC, custom cabinetry, quartz counter tops in kitchen, porcelain tile throughout, 3 ? wide red oak floors, LED lighting, spray foam insulation, Samsung brand front load washer and dryer, Kohler brand fixtures, Anderson windows, Navien high efficiency wall hung boiler, 50 gallon hot water storage tank and house is pre-wired with cat 6 data cables throughout. Don't miss your opportunity to experience luxury living in Merrick's Lindenmere Section, just south of Merrick Road and near the water. This is more than just a home-it's a lifestyle waiting for you!, Additional information: Appearance:MINT,Interior Features:Lr/Dr



