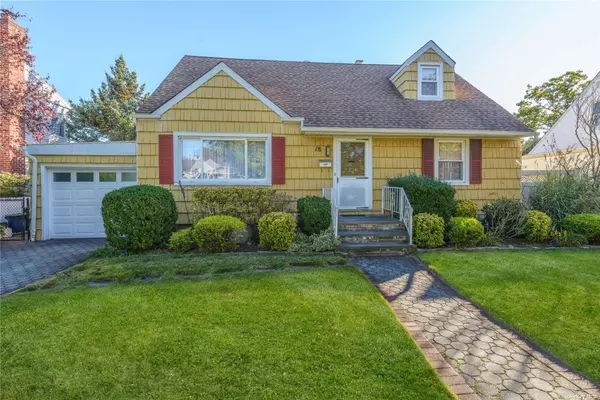
UPDATED:
10/26/2024 02:02 PM
Key Details
Property Type Single Family Home
Sub Type Single Family Residence
Listing Status Pending
Purchase Type For Sale
MLS Listing ID 3585658
Style Cape Cod
Bedrooms 3
Full Baths 2
Originating Board onekey
Rental Info No
Year Built 1950
Annual Tax Amount $10,205
Lot Size 6,098 Sqft
Acres 0.14
Lot Dimensions 60x105
Property Description
Location
State NY
County Nassau
Rooms
Basement Finished, Full
Kitchen 1
Interior
Interior Features First Floor Bedroom, Den/Family Room, Eat-in Kitchen, Formal Dining, Entrance Foyer, Living Room/Dining Room Combo, Storage
Heating Natural Gas, Hot Water, Steam
Cooling Central Air
Flooring Hardwood
Fireplace No
Appliance Dishwasher, Dryer, Freezer, Oven, Refrigerator, Washer
Exterior
Garage Private, Attached, 1 Car Attached, Driveway
Garage Spaces 1.0
Fence Fenced
Parking Type Private, Attached, 1 Car Attached, Driveway
Garage true
Building
Lot Description Near Public Transit
Sewer Public Sewer
Water Public
Structure Type Block,Frame,Cedar
New Construction No
Schools
Middle Schools Mineola Middle School
High Schools Mineola High School
School District Mineola
Others
Senior Community No
Special Listing Condition None




