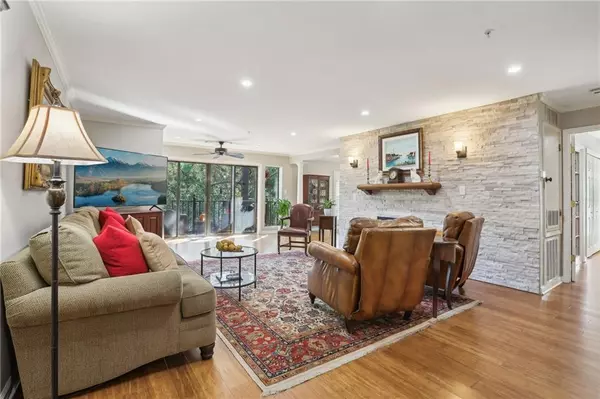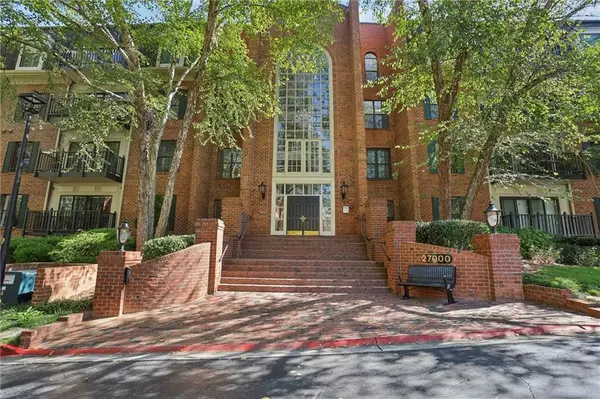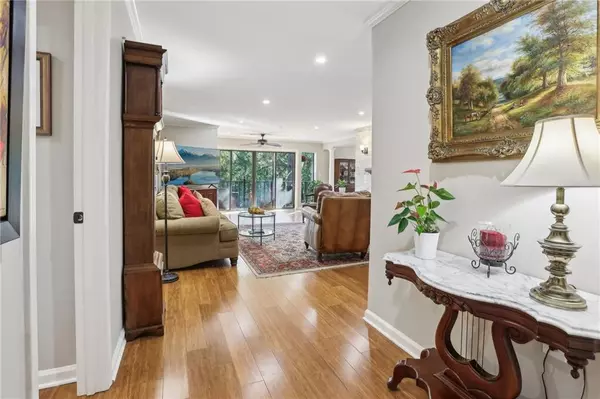UPDATED:
01/13/2025 11:45 PM
Key Details
Property Type Condo
Sub Type Condominium
Listing Status Active
Purchase Type For Sale
Square Footage 1,462 sqft
Price per Sqft $218
Subdivision Plantation At Lenox
MLS Listing ID 7468254
Style Mid-Rise (up to 5 stories)
Bedrooms 2
Full Baths 2
Construction Status Updated/Remodeled
HOA Fees $771
HOA Y/N Yes
Originating Board First Multiple Listing Service
Year Built 1985
Annual Tax Amount $2,491
Tax Year 2024
Lot Size 1,463 Sqft
Acres 0.0336
Property Description
Beautiful light filled CORNER unit with tons of upgrades! Step inside to gorgeous hardwood floors throughout the entire unit - NO carpet! Stunning living room features a stacked stone wall accent with a cozy fireplace and and wooded views through the patio doors. Don't miss your private OVERSIZED balcony with gorgeous views! Not all units in the complex have balconies. Recent updates include hardwood floors added to kitchen and dining room, tile backsplash in the kitchen, plantation shutters added to all windows, new LED ceiling lights, new HVAC with 10 year warranty, recently replaced insulated double pane windows. Updated kitchen features granite counters, tile backsplash, on-trend white cabinets, and spacious walk-in pantry.
Enjoy TWO covered assigned parking spaces with easy access to building. Retreat to the primary bedroom with lots of natural light, separate vanity seating area that would also make a nice office nook, updated en-suite bath with fully tiled frameless glass shower, and a spacious walk-in closet with a closet system for easy organization. Second bedroom across the unit for the ultimate in privacy features built-in bookshelves and another large updated en-suite bath. Enjoy lots of custom/built-in storage throughout, wiring to mount a TV above fireplace, and recessed lighting.
Move in and enjoy all this community has to enjoy!
Location
State GA
County Fulton
Lake Name None
Rooms
Bedroom Description Master on Main,Roommate Floor Plan
Other Rooms None
Basement None
Main Level Bedrooms 2
Dining Room Separate Dining Room
Interior
Interior Features Bookcases, Crown Molding, Entrance Foyer, High Speed Internet, Walk-In Closet(s)
Heating Forced Air, Natural Gas
Cooling Central Air
Flooring Ceramic Tile, Hardwood
Fireplaces Number 1
Fireplaces Type Gas Log
Window Features Double Pane Windows,Insulated Windows,Plantation Shutters
Appliance Dishwasher, Disposal, Electric Range, Microwave, Refrigerator, Self Cleaning Oven
Laundry In Bathroom, Main Level
Exterior
Exterior Feature Balcony, Lighting, Rain Gutters
Parking Features Assigned, Covered, Drive Under Main Level, Garage
Garage Spaces 2.0
Fence Brick, Wrought Iron
Pool Fenced, Gunite, In Ground, Salt Water
Community Features Barbecue, Clubhouse, Fitness Center, Gated, Homeowners Assoc, Lake, Meeting Room, Near Public Transport, Near Schools, Near Shopping, Near Trails/Greenway, Pool
Utilities Available Cable Available, Electricity Available, Natural Gas Available, Sewer Available, Underground Utilities, Water Available
Waterfront Description Pond
View Trees/Woods
Roof Type Composition
Street Surface Asphalt
Accessibility None
Handicap Access None
Porch None
Total Parking Spaces 2
Private Pool false
Building
Lot Description Creek On Lot, Lake On Lot, Landscaped, Wooded
Story One
Foundation Concrete Perimeter
Sewer Public Sewer
Water Public
Architectural Style Mid-Rise (up to 5 stories)
Level or Stories One
Structure Type Brick 4 Sides
New Construction No
Construction Status Updated/Remodeled
Schools
Elementary Schools Sarah Rawson Smith
Middle Schools Willis A. Sutton
High Schools North Atlanta
Others
HOA Fee Include Insurance,Maintenance Grounds,Maintenance Structure,Pest Control,Reserve Fund,Security,Sewer,Swim,Trash,Water
Senior Community no
Restrictions true
Tax ID 17 000700110236
Ownership Condominium
Financing yes
Special Listing Condition None




