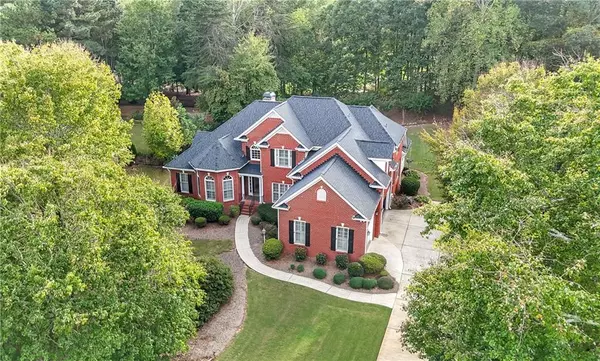
UPDATED:
11/02/2024 08:11 PM
Key Details
Property Type Single Family Home
Sub Type Single Family Residence
Listing Status Active
Purchase Type For Sale
Square Footage 4,114 sqft
Price per Sqft $178
Subdivision Royal Lakes
MLS Listing ID 7465029
Style Craftsman,Traditional
Bedrooms 4
Full Baths 3
Half Baths 1
Construction Status Resale
HOA Fees $395
HOA Y/N Yes
Originating Board First Multiple Listing Service
Year Built 2003
Annual Tax Amount $6,672
Tax Year 2023
Lot Size 0.570 Acres
Acres 0.57
Property Description
Location
State GA
County Hall
Lake Name None
Rooms
Bedroom Description Double Master Bedroom
Other Rooms None
Basement Crawl Space
Main Level Bedrooms 1
Dining Room Separate Dining Room
Interior
Interior Features Crown Molding, Entrance Foyer, His and Hers Closets, Tray Ceiling(s), Walk-In Closet(s)
Heating Forced Air, Natural Gas
Cooling Ceiling Fan(s), Central Air
Flooring Carpet, Hardwood, Marble
Fireplaces Number 1
Fireplaces Type Brick
Window Features Plantation Shutters
Appliance Dishwasher, Disposal, Gas Oven, Gas Range, Microwave
Laundry Laundry Room, Main Level
Exterior
Exterior Feature Rain Gutters
Garage Driveway, Garage, Garage Faces Side, Kitchen Level, Level Driveway
Garage Spaces 3.0
Fence None
Pool None
Community Features Clubhouse, Country Club, Golf, Homeowners Assoc, Lake, Pool, Restaurant, Sidewalks
Utilities Available Cable Available, Electricity Available, Natural Gas Available
Waterfront Description None
View Golf Course
Roof Type Composition
Street Surface Asphalt
Accessibility None
Handicap Access None
Porch Front Porch, Rear Porch
Parking Type Driveway, Garage, Garage Faces Side, Kitchen Level, Level Driveway
Private Pool false
Building
Lot Description Back Yard, Front Yard, Landscaped, Other
Story Two
Foundation Block
Sewer Septic Tank
Water Public
Architectural Style Craftsman, Traditional
Level or Stories Two
Structure Type Brick 4 Sides
New Construction No
Construction Status Resale
Schools
Elementary Schools Chicopee
Middle Schools South Hall
High Schools Johnson - Hall
Others
Senior Community no
Restrictions true
Tax ID 15037H000096
Special Listing Condition None





