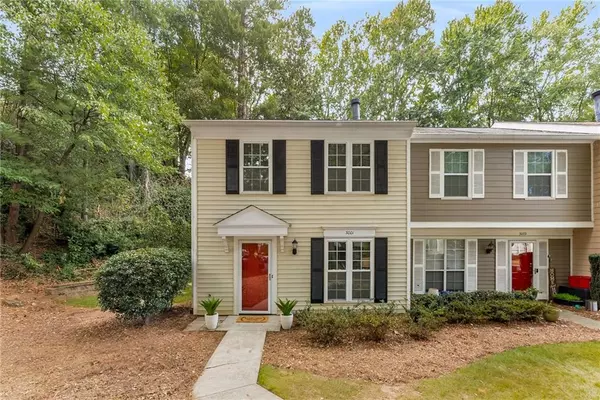
UPDATED:
10/02/2024 09:16 AM
Key Details
Property Type Townhouse
Sub Type Townhouse
Listing Status Pending
Purchase Type For Sale
Square Footage 1,160 sqft
Price per Sqft $254
Subdivision Chattahoochee Terrace
MLS Listing ID 7458857
Style Townhouse
Bedrooms 2
Full Baths 2
Half Baths 1
Construction Status Resale
HOA Fees $250
HOA Y/N Yes
Originating Board First Multiple Listing Service
Year Built 1984
Annual Tax Amount $2,542
Tax Year 2023
Lot Size 1,158 Sqft
Acres 0.0266
Property Description
Don’t miss your chance to own this lovely townhome that perfectly combines modern upgrades with a vibrant community lifestyle!
Location
State GA
County Fulton
Lake Name None
Rooms
Bedroom Description None
Other Rooms Shed(s)
Basement None
Dining Room Open Concept
Interior
Interior Features High Speed Internet
Heating Forced Air, Natural Gas
Cooling Central Air, Electric
Flooring Carpet, Laminate
Fireplaces Number 1
Fireplaces Type Family Room, Gas Starter
Window Features Double Pane Windows,Insulated Windows
Appliance Dishwasher, Disposal, Dryer, Electric Range, Microwave, Refrigerator, Washer
Laundry In Hall, Upper Level
Exterior
Exterior Feature Lighting, Rain Gutters, Storage
Garage Assigned
Fence None
Pool None
Community Features Dog Park, Homeowners Assoc, Lake, Near Public Transport, Near Schools, Near Shopping, Near Trails/Greenway, Park, Pool, Tennis Court(s)
Utilities Available Electricity Available, Natural Gas Available, Sewer Available, Water Available
Waterfront Description None
Roof Type Composition
Street Surface Asphalt,Paved
Accessibility None
Handicap Access None
Porch Patio
Parking Type Assigned
Total Parking Spaces 2
Private Pool false
Building
Lot Description Corner Lot
Story Two
Foundation Slab
Sewer Public Sewer
Water Public
Architectural Style Townhouse
Level or Stories Two
Structure Type HardiPlank Type
New Construction No
Construction Status Resale
Schools
Elementary Schools Dunwoody Springs
Middle Schools Sandy Springs
High Schools North Springs
Others
Senior Community no
Restrictions true
Tax ID 06 036600051214
Ownership Fee Simple
Financing no
Special Listing Condition None





